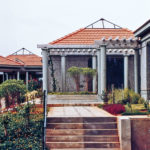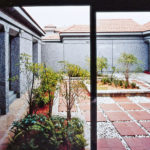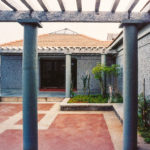Management Develeopment Centre, Ashok Leyland, Hosur
THIS TRAINING facility for executives needed to be designed as a getaway from the noise and tensions of the shop floor in the industrial town of Hosur. To this end, the facilities were designed mostly as single level structures to restrict their scale. The buildings were located around small courtyards and semi-outdoor areas with the intention of promoting informal discussions among the users apart from their formal classroom training.
The buildings are conceived of as a cluster of modules of varying sizes which are, visually, loosely linked to one another. Strong visual axes and formal open spaces which are usually used to connect buildings visually have been consciously avoided to create this flexibility. Instead, we created loosely defined external spaces which will permit easy addition of new facilities and expansion of on-going activities – all of which can be easily assimilated into the overall fabric of the campus.
The design features such as the tiled roofing, courtyards and the stone textured masonry walls drew heavily from the rural model which was found to be easily adaptable to the design objectives in mind. Traditional tiled roofs are punctuated by a bronze reflective glass skylight finial at the ridge which announces its culmination and blending the new with the old very satisfactorily.





