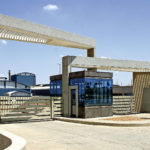Castings Plant for Ennore Foundries, Sriperumbudur
THIS is a Grey iron foundry producing heavy castings for the automobile industry. The plant has two sections – one group consisting of the Melt shop, Pouring Line and Sand Plant and the other, the fettling and finishing line. The site which slopes away from the road was leveled to form two terraces.
Conditions inside a foundry are very different from that of most other industrial buildings. The main problem was to evacuate the heat that spreads from the melt shop into the pouring area and cooling line. Large volumes of external air needed to flow through the building to keep temperatures down. Primarily, it was decided to leave the building fully open below a height of 3.0m with only a two meter deep canopy over it as a rain shade. The second feature of the building was a large monitor at the apex of the roof. Since the air temperature inside was anticipated to be more than 10°C above ambient and because the roof is at a height of 15.0m, conditions were ideal to generate a stack effect that would exhaust large volumes of hot air through the top and allow fresh to enter at the floor level to meet the ventilation needs.
The Administration building is our first exercise in implementing the concept of Attic Cooling as described earlier. Orienting the building so that windows faced north and south, shielding the east side with non-air-conditioned service areas, as a buffer, insulating the western wall and providing deep overhangs over the windows served to reduce the heat load substantially. A skylight and atrium in the middle of the 18.0m wide building allows natural light to filter in eliminating the need for artificial lighting during the day.






