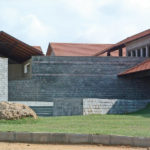Ashok Leyland School, Hosur
At the Ashok Leyland School in Hosur focuses to provide the student an environment, conducive to learning which is friendly and not alienating and comprising spaces designed to allow teachers the facility to use innovative methods in their class rooms.
As the site is located in the middle of a large industrial area it was all the more important to bring in a human quality in terms of the scale of buildings and materials used. While the need to maintain a human scale influenced the decision to provide tiled roofs, it was also guided by the environmental principle of maximizing the use of recyclable or re-usable materials. Other environment friendly features such as complete natural lighting during daylight hours and abundant cross ventilation for all rooms reduces the energy requirements to the bare minimum.
The buildings are two storey structures grouped in clusters with classrooms predominantly located on the ground floor. Each cluster has a central circulation area from which class rooms can be accessed. Each class room opens out into its own courtyard as an extension to be used creatively by the teacher in designing / conducting her classes. It is also a break out area for the students between classes.











