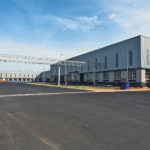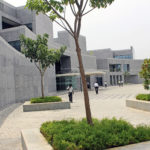Daimler India Commercial Vehicles Pvt. Ltd., Oragadam
THE TRUCK and bus plant for Daimler India Commercial Vehicles is one of the most comprehensive industrial complexes where all facilities starting with research to manufacturing and assembly were built in a single phase and the plant made operational within a short span of two and a half years.
It is located at Oragadam about 60Km out of Chennai in a four hundred acre site. While developing the Master Plan a water course was planned that would drain the site into an artificial lake (7 acres in area) from which the outflow would be regulated to ensure that up-stream and down-stream conditions remained unchanged despite this major intervention.
The site is broadly divided into five functional areas –
a) Test track and the R&D Facility
b) Manufacturing Facility
c) Administration and social facilities
d) Vendor Park
e) Green belts and buffer zones.
The social facilities comprising the administration building, cafeteria, change rooms, etc., are grouped together and surrounded by landscaped areas as a relief from machine dominated work zones. These facilities form a cluster with a concave facade which is fronted by a plaza through which all of them can be approached. A large holding area for trucks bringing materials has been provided within the site near the material entry gate to eliminate congestion on the highway and to avoid any inconvenience to other road users.
Several passive design features have been incorporated in the design of these buildings to make them energy efficient. Longer sides of the buildings generally face north and south and the depth of the buildings is such that no area is more than 9m away from a window. This helps maximize daylight penetration.
To reduce the heat load and to economize on air-conditioning costs we have developed a method called attic cooling wherein, the design incorporates an attic within which cool air, but with high humidity, is circulated bringing down the surface temperature of the roof by more than 15°C while also simultaneously serving to evacuate heat from the building shell in the process.
The manufacturing buildings are steel structures based on a functional structural module adopted by Daimler in all its plants. Cool air is pumped into the building throughout the night to cool the building shell and machinery. This concept of night-cooling helps mitigate the effect of radiation for a good part of the day.
The spare parts warehouse is a stand-alone building of 6070m2 in area, separated from the main plant for functional reasons. It is a ‘zero energy’ building since it generates all the power that it needs from roof mounted solar panels. While the building is oriented at an angle of 45° to the N-S axis, its roof is not. It is a north light structure which while providing glare – free lighting for the interior has large external surfaces inclined towards the south for mounting photovoltaic panels for solar power. This resulted in an interesting architectural form quite different from the rest of the plant.
The test track for research and development work was the first facility to become operational and is located in the northern corner of the site. The data for which was generated by Daimler who carried out extensive road tests in the country. Based on the performance specifications spelt out by clients, we carried out the physical designs, developed the geometry and specifications for the pavement construction. Daimler in their newsletter called it a combination of German DNA and Indian engineering.








