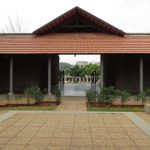VLB Janaki Ammal College of Engineering & Technology, Coimbatore
THE SITE is located in the foothills with a lot of sheer drops and huge rocky outcrops scattered across the site. The original college buildings had already been in existence for a decade by the time we were asked to design the expansions. Facilities were added by fitting them into the natural contours and the surroundings were landscaped suitably. This brought about interesting pathways around the rock formations and structures that are loosely connected at various levels.
The post-graduate building, the first facility that was taken up during the expansion also houses the library which is very different in style. The design was meant to merge with the features of the landscape by using natural materials like stone for walls and tiles for sloping roofs. The ambience of a rural environment was captured by building low structures grouped together with courtyards interspersed between them keeping the scale at a more human and informal level.
The expansion included the post-graduate block, engineering department, information technology & classroom buildings, multi – purpose hall, dining hall and boys’ hostels all built at different stages. The main road that runs through the campus and terminates at the hostel, providing vehicular access to all buildings while pedestrian walkways follow a different alignment skirting the rocky terrain.
The post-graduate building was the first facility that was taken up during the expansion of the campus. This building which also houses the library is very different in style. At the time of designing this facility the campus was largely vacant and had a strong natural character with an unhindered view of the foothills of the Western Ghats and rocky outcrops as mentioned earlier. The design was meant to merge with the features of the landscape by using natural materials like stone for walls and tiles for sloping roofs. The ambience of a rural environment was captured by building low structures grouped together with courtyards interspersed between them keeping the scale at a more human and informal level. To eliminate the use of timber for environmental reasons, the roof structure was designed using rectangular steel tubes replicating the visual quality of a wooden roof.






